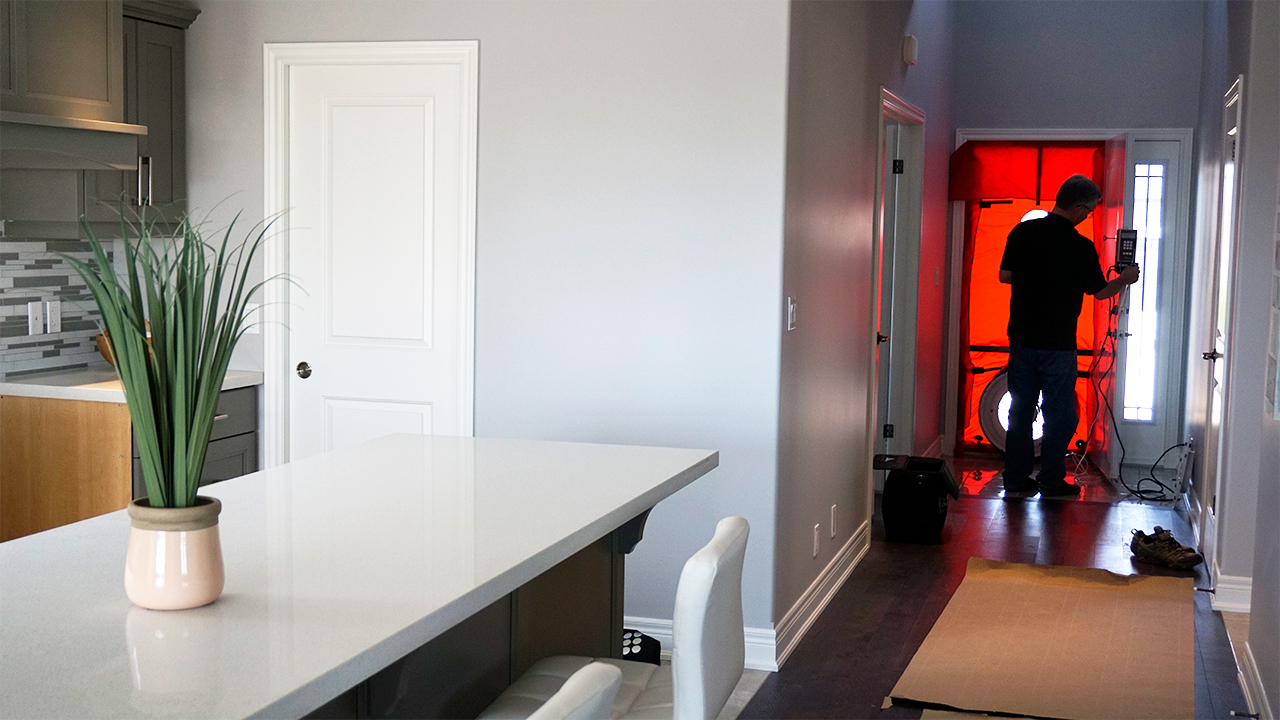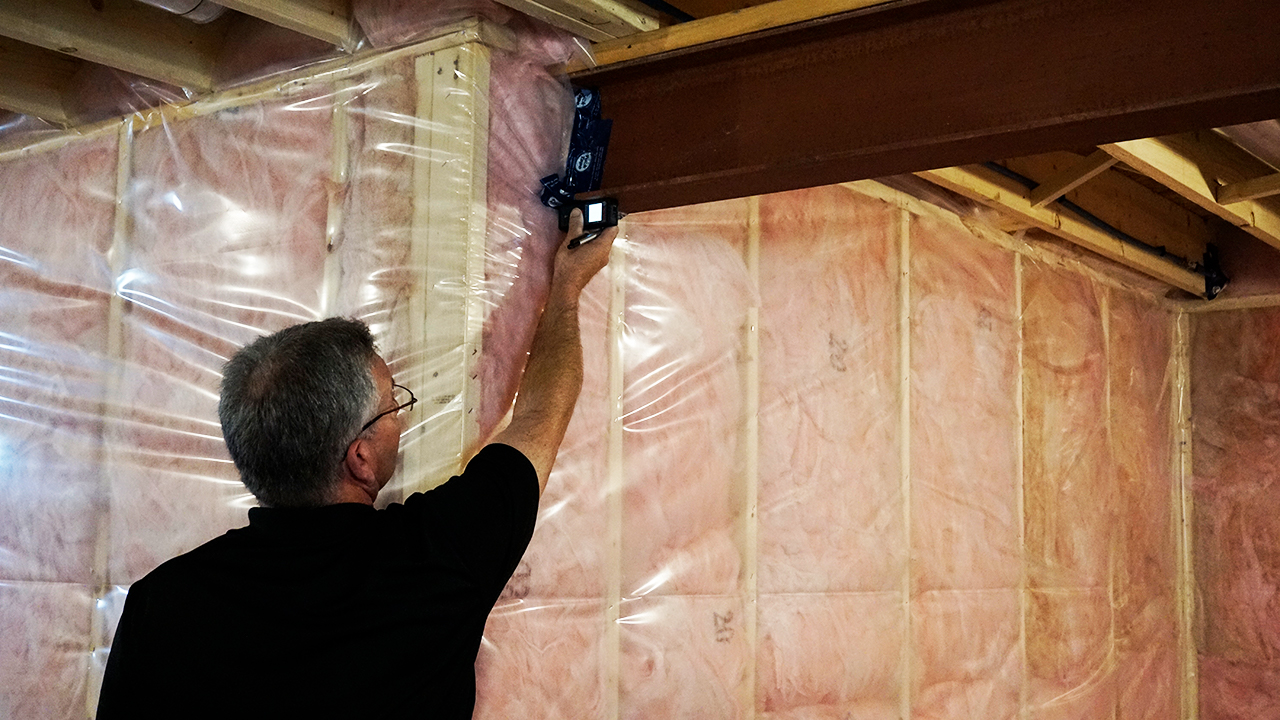
The Canada Greener Homes Grant offers home efficiency renovation grants up to $5,000.
Homeowners Canada-wide are eligible for the Canada Greener Homes Grant, announced on May 27, 2021. This new incentive offers up to $5,000 in grants for home efficiency retrofit renovations, plus a $600 reimbursement for pre- and post-work EnerGuide evaluations. Eligible retrofit scopes include home insulation, heating, doors, windows, photovoltaic solar panels, resiliency measures, and thermostats.



